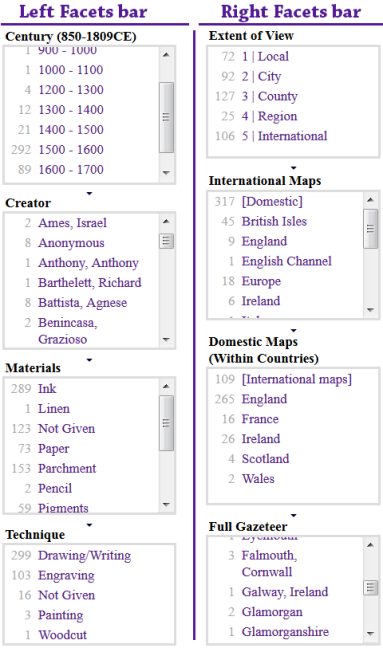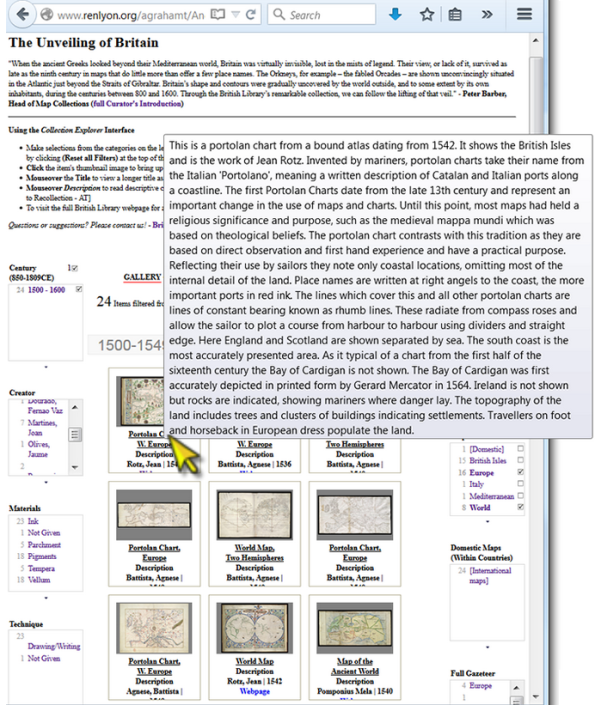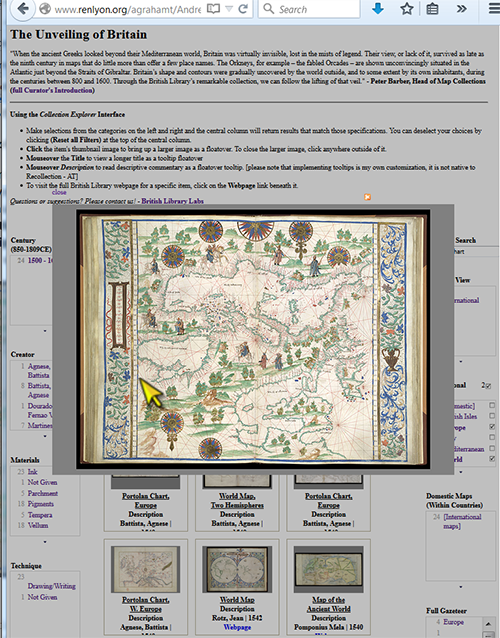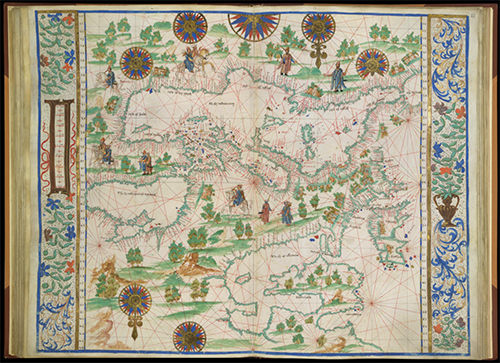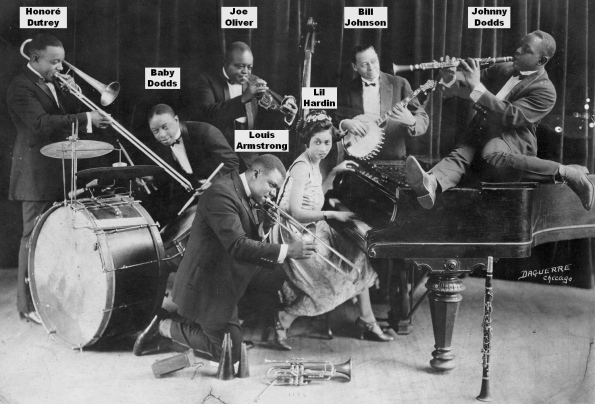Historic Map Compiling Project – Le Plan Scénographique de Lyon

– Gigapixel image of the compiled full map browseable in Zoomify viewer
– Side-by-side comparison of the 1548 map with five historical derivatives
– High-resolution 3D (bird’s-flight) video tour of the full map
In January 2014 I digitally optimized and compiled the 25 separate sheets that together make up “Le Plan Scénographique de Lyon vers 1550,” a huge, highly-detailed, 16th-Century axonometric (bird’s-flight view) map depicting the French city of Lyon cc. 1544-53 CE. Since then I’ve been working to understand and contextualize this curious historical artifact, and this essay is one product of that effort.
The Archives municipales de Lyon holds the only known copy of the 1550 Plan Scéno (as I’ll call it here, though many of the preparatory drawings likely date to 1544). In 1989 preservationist and paper expert Michel Guet dismantled and restored the map. This involved detaching the 25 sheets from their paper backing and each other as well as removing the remnants of earlier flawed restoration efforts. In 1990 the Lyon Archives published photographs of the 25 separated and restored map sheets along with an accompanying volume of scholarly essays (later augmented with a second set of essays). All of the essays from the project were hosted on the Lyon Archives’ website for years and are still accessible via the Internet Archive’s Wayback Machine. If any photographs exist of the plan taken before Guet’s 1989 restoration they have not been published by the Lyon Archives.
The map segments are to be arranged for viewing in a 5 by 5 grid starting from the top left, each segment being overlapped by the segments to the right and below it. Because each segment of the published map is larger than the flatbed scanner I used, I originally scanned each segment in two parts at 600 ppi, combined them, and then reconstituted the full map using Adobe Photoshop (info tooltip | link).
Viewing the map’s 25 segments separately, it is very difficult to effectively view or even fully conceptualize the map in its totality, as a single composition. To redress this I determined to compile the 25 map segments into one contiguous digital image. I should note that significant image adjustment (aka warping) was required in some areas to insure that the segments line up logically and so the final product would appear seamless. You’ll notice that the bottom-right cartouche is slightly lower than the one on the lower left. This may not be a characteristic inherent in the original, but could reflect the digital processing – I mostly compiled each row of sheets starting from the top-left, following the original numbering of the 25 sheets, and therefore the bottom-right sheets were the last added to the composition.
For modern viewers, the faux-aerial perspective used for pre-modern axonometric city maps is strikingly similar to the satellite-derived views provided by modern online map services (though the top of the the 1550 Plan Scénographique is primarily directed west-southwest, not north). For comparison, below is a high-contrast screenshot of Bing maps’ “Bird’s Eye view” of modern-day Lyon (facing west) compiled from multiple aerial photographs taken at an oblique 45-degree angle (unfortunately this bird’s eye view is now only available via the Windows Maps desktop app – AT 02/21)).
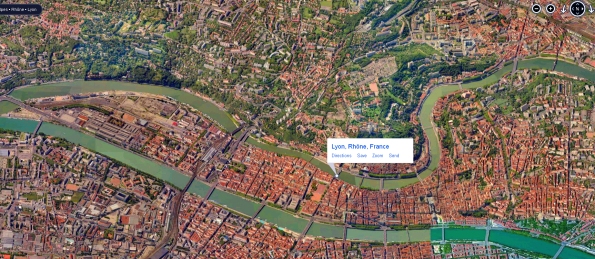
Note that the modern shape of central Lyon is significantly different from that shown in the 1550 Plan Scénographique. This is primarily because of the largely-industrial Perrache neighborhood, extending South (left) of the highway in the modern center of the Presqu’île (peninsula), which did not exist in the 16th century. Perrache was developed from 1779-1840, incorporating southern marshland and small islands into the peninsula and moving the confluence of the Saône and Rhône rivers further downstream (source). In the sixteenth century, these low-lying islands were repeatedly flooded, destroyed, and rebuilt by the rivers. Only the edge of the area now covered by Perache is shown on the 1550 Plan Scéno, an island labelled “[BRO]TEAUX D’ENEY” in reference to the nearby Abbaye d’Ainay. I haven’t attempted to recreate how Broteau D’Ainay might have looked in 1548, but it can be seen on Philippe Le Beau’s 1607 Lyon map (optimized detail view with label indicated). Source: archives municipales de Lyon.
See Gauthiez (2010) for more on Perrache and the confluence and Arlaud (2000) for much more on the Presqu’île.

Lyon Topographic Plan, 1544 & 2015
The animated map above is an augmented “mashup” incorporating three sources –
- A blueprint of Lyon in 1544 (identified as a/the main year during which the Plan Scénographique’s survey drawings were made) adapted from a Flash presentation accompanying the Lyon Archives’ 2009 exhibit Lyon 1562: Capitale Protestante (B. Gauthiez) superimposed on
- Geoportail‘s amazing elevation map (“Carte du Relief” layer, unfortunately there was no altitude legend), facing west and extended North and South, and
- a 2015 satellite image exported from Google Earth Pro.
An observation about the above GIF – I originally labeled the top-right neighborhood (quartier) around Le Couvent l’Observance “Vaise.” Vaise is actually the name of the faubourg (suburb) located outside Lyon’s northern city gate (“Porte de Vaise“), situated on a plain north of l’Observance and west of the Saône river which was mostly farmland in the mid-1500s. During the 16th century the area around l’Observance was named “Le clos des Deux-Amants” after a Roman-era funeral monument shown on the Plan. (source: Les Cordeliers de l’Observance á Lyon, par L.A.A. Pavy et [C.] Tissseur, 1836, pp.6-11).
Click here to see the area on the digital Plan Scéno (top half of sheet 10), and from there you can switch to the 1698 and 1876 derivative maps (select from lower-left pulldown menu) to see the now-missing part of the 1550 Plan Scéno showing the approach to Vaise.
Where Lyon ends and Vaise begins is confusing because it changes over time. As Lyon grew northward the city would build a new city gate and absorb the part of “Vaise” located south of the gate. In 1550, the city gate labeled the “Porte de Pierre-Scize” on the 1550 plan was the northernmost city gate of Lyon and was sometimes referred to as the “Porte de Vaise.” In 1580, another gate was built at a point just north of the edge of the 1550 plan and this gate becomes the “Porte de Vaise” (it would also sometimes be called “Porte du Lyon” or “Porte neuve du Pont Levis” (source).
This annotated detail taken from LeBeau’s non-derivative 1607 map of Lyon extends further north than the 1550 plan and shows more of Vaise (a half-century later):
“Why not georectify the Plan Scéno, since we know where most of the represented landmarks were located, maybe even all of them?”
Because the map is far from spatially accurate. The area of the W-SW-facing map overall appears to be significantly stretched N-S (the X-Axis) compared to the real-world dimensions. This uneven stretching is most notable in the bend of the Saône river as it rounds the central hill of Fourvière, which is far less sharp than in the real world. This may have been deliberate artistic license rather than a mistake, as the elongation allows the cartographer more left-right room to include location-based labels and imagery, particularly along the densely-settled banks of the Saône. It also would reflect the viewpoint of an artist situated on the hillside of La Croix-Rousse, looking south across the Saône towards Château de Pierre-Scize making preparatory sketches. Scholars have also observed that while many buildings had as many as five or six floors, the map shows no building as having more than four.
While I do believe that the 1550 Plan Scéno de Lyon achieves verisimilitude as a portrait of the city (achieves the appearance of spatial accuracy), it’s building imagery is not completely reliable, and both its scale and compass directionality are wildly inconsistent.
This plan was drawn up by calculating angles from certain heights, particularly church towers such as that of Saint-Nizier which, located on the peninsula, has often been used for this purpose. These calculations were then compared with distances on the ground, measured by using a knotted rope or by counting the number of steps…in the geometric center of the plan was the ditch, drawn according to a scale of 1/824. All around, everything is out of proportion in order to include certain elements considered essential. If the [1/824] scale had been used throughout, the plan would have been 3.5 times bigger!
—Musée Gadagne, A plan depicting scenes of 16th C. Lyon, Inv. N 1675
Geographer and urbanist Bernard Gauthiez, the de facto topographical biographer of Lyon for the past twenty years, expressed it to me thus:
“Georectify[ing] the 1544 plan [is] like mapping the Near East from the Bible… Several scales are used, and it has not been drawn from a measured survey. See my paper on it.”
Professor Gauthiez’ work on Lyon (along with the Archives Municipales’ 1990 publication) is an authoritative modern source for many of the ideas I am exploring regarding the topography and urban development of pre-modern Lyon. The essay part of this Lyon project simply documents a new media technologist’s (my) second-hand efforts to understand, consolidate, visualize and popularize ideas that have already been rigorously developed and explored by expert scholars utilizing primary source materials. Much of that material is held in archival repositories, has not been made available on the web, and might only be fully comprehensible to experts regardless.
The making of Le Plan Scénographique de Lyon c.1544-1550
One of the intriguing aspects of the 1550 Plan Scéno is that the 25 segments were printed using negatively-etched (Intaglio) copper plates, and those etchings were themselves compositions based on original survey drawings. Thus the 25 map sheets are copies of copies created through a process of mechanical reproduction. Neither the original survey drawings nor the copper engravings exist today, and while it is conceivable that other copies of the map were printed, this is the only known copy.
– Jeanne-Marie Dureau, Archiviste de la Ville de Lyon,
Introduction to Le Plan de Lyon Vers 1550 (1990)
The sheets were printed on “laid paper,” made by pouring paper pulp (made from linen or cotton) into a wire frame to dry. The Lyon Archives have identified the paper manufacturer’s shaped-wire watermark on some sheets, representing a bunch of grapes.
Creation date
The extant portions of the 1550 Plan Scénographique are undated and unsigned, but researchers have determined that the map was most likely created within the 8-year period between late 1544 and Spring 1553. It is likely that the principle survey drawings were created in 1544 (Gauthiez, 2010), but many features were added that are from a later period.
Here’s some date evidence that I was able to verify:
- In the top right of the map (sheets 4 and 5) workers are depicted building a new fortification, “c’est le boulevard de la Pye ou citadelle” (Grisard 1891, p.31). Gauthiez estimates that the map represents the progress of work on the new walls in approximately 1545.
- On sheet 6 is depicted a “jeu de paume” (early tennis) court decorated with Henri II’s crescent symbol and depicting four figures playing with rackets. This suggests that the map was worked on shortly before the Royal entry in September 1548 to celebrate Henri II’s coronation. According to Oxford scholar Richard Cooper, “late in June the order was given by [Governor of Lyon] Jean de Saint-André (for the construction of a new jeu de paume at Ainay on land bought from the abbot, Cardinal Gaddi)” (Cooper, p. 18, and Cooper’s source in the Lyon archives).
Ornamentation
The map’s ornamentation clearly follows the Fontainebleau tradition (essay in Heibrunn Timeline of Art History). The symbolism of the map is neoclassical rather than biblical, reflecting the Renaissance infatuation with classical imagery. It may also reflect an anti-clerical sentiment within Lyon’s secular aristocracy (Cooper, pp.3-5).
Through this project I have become something of an amateur enthusiast on 16th-Century French engraving – it doesn’t hurt that so much of it is now available online (hyperlink list) to augment Library holdings.
Symbolism
For a detailed analysis of the Plan Scéno’s symbolism and the messages it communicates, see Gérard Bruyère’s 1990 essay Notes sur les ornements du plan de Lyon au XVIe siècle, published as part of the Lyon Archives’ 1990 project. The symbolic elements can be viewed on the digital version of the plan (e.g., in the upper left, the Royal arms of France and Auster, the South wind).
Attribution
Little is known about the lives of even the most famous engravers of the 16th Century, the main evidence is in the art itself. Based on observation and the assistance of scholarship, here is a list of possible candidates for participation in the project, artists who may have had both the ability and opportunity to create the ornamental art of the 1550 Plan Scéno de Lyon, in approximate order of likelihood. Perhaps multi-spectral imaging analysis will someday reveal more information indicating who the artist(s) might have been.
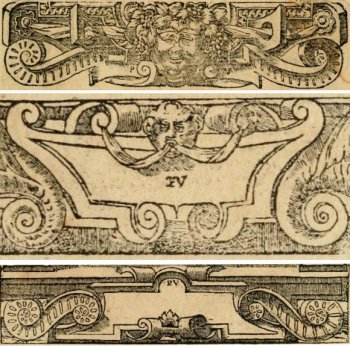
Cartouches from Alciato’s Emblemata (Lyon 1550), signed “PV” by Eskrich (for “Pierre Vase”)
- Pierre Eskrich, alias Pierre Vase, alias [Pierre] Cruche could have been the principal illustrator of the 1550 Plan Scénographique de Lyon both for the ornamentation and the map itself.
A Parisian who moved to Lyon around 1548, Eskrich created the woodcuts for a highly influential version of Andrea Alciato’s Emblems (a veritable cartoucherie published in Lyon in multiple editions from 1548-1551). Of equal interest is that in 1575 Eskrich engraved a map of Paris based on the Truschet-Hoyau 1550 plan (the Truschet-Hoyau map is discussed later in this essay). Eskritch’s Paris map was published in Francois de Belleforest’s La Cosmographie Universelle de tout le monde (Lyon 1575), a translation and update of an earlier Cosmographia by Sebastian Münster. Belleforest’s book also contains cartouches stylistically similar to those shown here from Alciato’s Emblemata. Other engravers contributed to La Cosmographie – for instance the contained Portrait of Lyon is credited to Antoine de Pinet, not Eskrich. - Georges Reverdy. “GE Reverdinus fecit”? Many scholars, notably Gérard Bruyère, have attributed the ornamentation (at least) to Reverdy, and Bruyère discussed why in depth. See Notes sur les ornements du plan de Lyon au XVIe siècle (1990).
- Étienne Delaune aka Stephanus. “Stephanus fecit?” He did a great deal of work (including goldsmithing) for and related to Henri II, and utilizes the king’s crescent moon symbol extensively. His style with cartouches, grotesques and more is consistent with the ornamentation of the Plan Scénographique. The images below are only two examples among the many attributed to Delaune in the Victoria & Albert Museum.
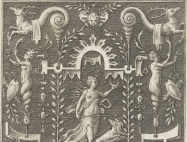

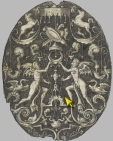
- Sebastiano Serlio (recent article attributing to Serlio the design of the temporary theatre built for Henri II’s 1548 entry to Lyon). Serlio was definitely in Lyon 1549-1550 and his longtime patron Cardinal Ippolito d’Este, Archbishop of Lyon, organized Henri II’s 1548 entry to Lyon.
- Jean Mignon. There are many artistic similarities between Mignon’s work and the 1550 Plan Scénographique’s ornamentation, and like most of the engravings attributed to Mignon, the Plan is unsigned (although the missing edges might have included a signature).
- Jacques I Androuet du Cerceau. Androuet du Cerceau was more than capable of creating both the ornamentation and the map itself (perhaps too capable). The contemporaneous and somewhat-similar Vue de la ville de Lyon en 1548 is traditionally attributed to Androuet du Cerceau – could the 1550 Plan Scéno and the 1548 view both be his work? This intriguing possibility is undermined by Estelle Leutrat’s convincing argument that the attribution of the 1548 view to Androuet du Cerceau is highly suspect (source: Leutrat 2007 pp.99-101). Could the two works be by the same person regardless of whether it is Androuet du Cerceau?
- Domenico del Barbieri (Fiorentino)
- Bernard Salomon
- Antonio Fantuzzi
George Brannon’s Vectis Scenery
George Brannon’s Vectis Scenery
A Digital Adaptation of an 1830s Pleasure Trip to the Isle of Wight, U.K.
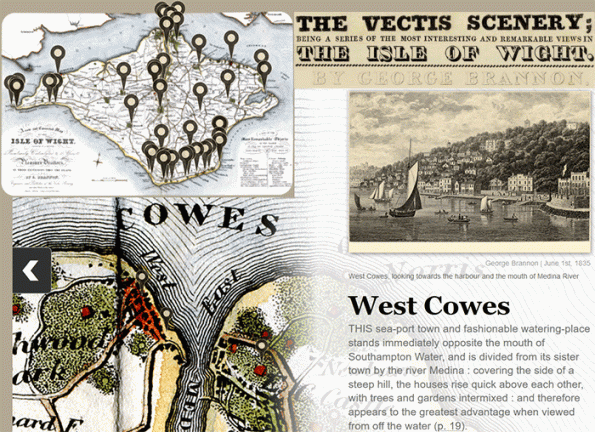
This cartographic journey features 42 copperplate engravings depicting scenic landscapes and buildings on the Isle of Wight (Latin: Vectis) . The engravings, the overview map and the written guide were all created and published in the 1830s-40s by longtime Wight resident George Brannon (1784-1860) in his promotional travel book Vectis Scenery. Vectis Scenery was “published annually between 1821 and 1875, and then intermittently until about 1884 upon demand” (Ken Hicks). The work was continued by his son Alfred after Brannon’s retirement in 1857.
An innovative publishing entrepeneur, Brannon also published various additional maps and tourist books of the Isle of Wight as well as individual prints of his engravings (including many that were not included in this 1840 edition). Note that the historical map used is from a later 1847 edition and chosen primarily due to its being available as a higher resolution digital image.
Each depicted view is accurately located on the map and accompanied by its creation date (either of composition or first printing), its title and by Brannon’s longer description taken from the book, which is written in a promotional style and often features quotations adapted from contemporary poetry. Brannon, being his own printer, also created eye-catching banners using varied and unusual typefaces and cursive script. Each side links to the source page on the Internet Archive website for comparison with the original publication.
Vectis Scenery was an ambitious and complex multimedia project for its time, and thus a worthy and appropriate target for this new digital adaptation. This digital adaptation was created in December 2016 using Knightlab‘s free digital journalism tool StorymapJS.
Principal source: 1840 edition of Vectis Scenery shared by Brigham Young University on archive.org
New Media Timeline: King Oliver’s Creole Jazz Band, 1917-1923
I’ve always been fascinated with visualizations of historical events (action within time and space), and even more so with the failure of circumscribed media projects to adequately represent history.
Historical narrative is always artificial, and timelines compound this by being streamlined and projecting a linear clarity, which can obscure the messiness that underlies real events.
So (of course) I’m building one!
Timeline of King Oliver’s Creole Jazz Band (1917-1924)
I’ve finally decided to post about my in-progress timeline, which follows the development of King Oliver’s Creole Jazz Band (“KOCJB”) from 1917 through 1923, the year the band made 39 recordings which constitute “the first recordings of substance by an African-American jazz band [and] the most significant corpus of early recorded jazz” (Gene Anderson, U. Richmond).
While cornetist Joe “King” Oliver was an important pioneer of Hot Jazz in his own right, today he is remembered because his protégé was none other than Louis Armstrong, the most important (and best, IMO) musician of the “Jazz Age” (Armstrong’s period of seminal influence really extended from 1925 to 1935 or so, after which point his myriad innovations had been mostly incorporated into the Jazz landscape).
Armstrong played second cornet behind his mentor and idol Oliver from mid-1922 until August 1923 and on all 39 KOCJB records.
. . . there’s people all over the world, they like to hear that lead – ain’t no sense playing a hundred notes if one will do. Joe Oliver always used to say “Think about that lead.”
– Louis Armstrong on his 70th birthday
(paraphrased from Michael Steinman’s blog Jazz Lives)
The July-August 1950 issue of The Record Changer magazine was devoted to Louis Armstrong in honor of his silver jubillee (Armstrong believed himself to be born on July 4, 1900, though baptismal records show the correct date as August 4, 1901). Armstrong, a prolific writer himself, penned an article for the issue (pp. 22 & 45) celebrating the legacy of his mentor and father figure, Joe Oliver. This essay shows us the high estimation of and love for Oliver that Armstrong had. While his own recording career would eclipse that of Oliver, Armstrong never forgot Oliver’s musical contributions or those of the many other jazz musicians who came before him.
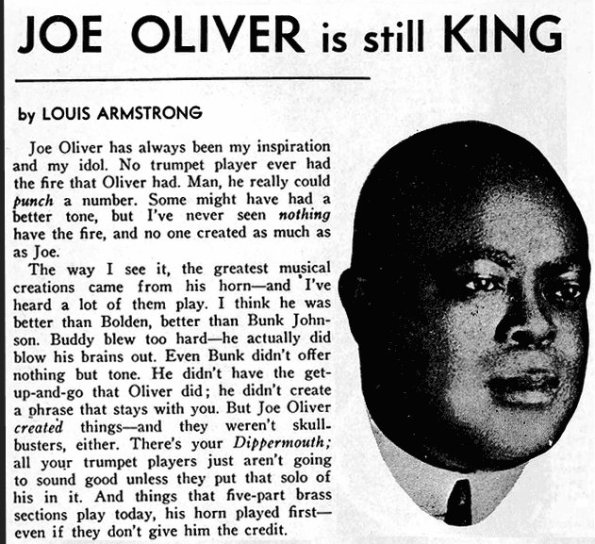
Armstrong, Louis. “Joe Oliver is Still King.” The Record Changer, Vol. 9, Numbers No. 6 & 7, July-August 1950, pp.10-11.
Joe Oliver has always been my inspiration and my idol. No trumpet player ever had the fire that Oliver had. Man, he really could punch a number. Fire—that’s the life of music, that’s the way it should be.
– Louis Armstrong (1950)
Scholarly Sources
My current bibliography (to which I need to add Floyd Levin’s book Classic Jazz among others), is here.
There are many great Jazz History sites on the web. To the enthusiasts among you I would recommend browsing the British Doctor Jazz site and Christer Fellers’ collaborative archive about trombonist and bandleader Kid Ory, The Kid from LaPlace. You also might check out the seminal Red Hot Jazz Archive website (though not updated since 1997 or so).
the accompanying RedHotJazz listserv has a lot of great contributors who discuss both 1920s artists and recordings as well as the many modern musical artists whose music takes inspiration from the “Hot Jazz” era.
Technical Notes
The Javascript tool TimelineJS, built for journalists by Northwestern University’s Knight lab, is the platform used to build the KOCJB Timeline.
This KOCJB project is shelved right now as I’m focused on other projects.
The timeline communicates what I’m trying to accomplish, but it’s unfinished. I should redo the introduction, add more details about the band’s California trip from May 1921 to June 1922 (there’s a lot of information), and write and end summary. The visual style is inconsistent as well.
I expect to continue refining the timeline, though who knows what web platform it will be on in a decade.
Thanks to John McCusker, Gene Anderson, and the entire wonderful community of Hot Jazz enthusiasts.
For modern explorations of early Jazz styles, make sure to check out the great Syncopated Times magazine.
– Andrew Taylor | September 19, 2014
Using the Google Earth API as a 3-D viewer for non-georectifiable old maps
[NOTE: this no longer works online, as the Google KML Gadget that supported this implementation has recently been taken offline and the Google Earth API itself is being “deprecated” (the KML does still work in Google Earth’s desktop version). This is a lesson to never be dependent on a specific tool or process – tech advancements will leave you behind.
– AGT 12/2014]
This is an experiment I did last year – it uses the Google Earth API as a viewing engine to explore a historic map, and I’m fairly happy with how it worked out.
To explore the map you need the Google Earth API installed on you browser.
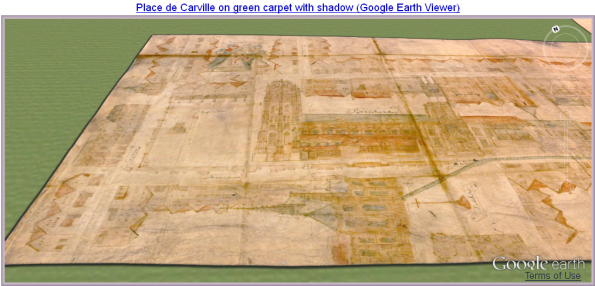
It’s easy to forget that a 2-dimensional vellum map like this was designed to be viewed in 3 dimensions, not from the Top-Down, North-is-Up perspective offered by most Desktop Computer setups (Tablets address this shortcoming somewhat because their screens can be viewed from multiple viewpoints and angles). Changing viewpoints is especially important for this map, which is drawn from multiple perspectives.
Using the Google Earth API as a map viewer restores that 3D experience. A user can look at this map from any angle and change their point of view virtually at will. This also benefits from the excellent Google Earth interface, which many people are already familiar with. Of course the Google Earth API could be used to view any flat image, not just maps. I should mention that the compass direction is accurate according to the cathedral’s location in Google Earth’s satellite image, that both the map and “carpet” are GE Overlays and that the original map is much more detailed than this overlay image (and all the text is legible).
[This version no longer works because the Google Earth API (web) was deaccessioned. However I utilized Google Earth to create the following 3D video tour of another historical map using the same concepts described here.
– High-resolution 3D video tour of Le Plan Scénographique de Lyon c. 1550
Faceted Semantic Browser: American Furniture, 1635-1900
[The Library of Congress regrettably discontinued the 6-year-old Viewshare service on 4/20/2018. I created a rough video of the project before it was discontinued. The metadata and assets are platform-independent, perhaps I’ll recreate this project on another platform at some point. – AT 5/18/18]
Here’s a link to a semantic browsing tool I just built to explore some of the furniture assets contained in the Rice Art History Collection. It utilizes the Library of Congress’ Viewshare tool, though I made most of my (very extensive) metadata changes in Excel. Viewshare’s visualization platform (based on the Simile Exhibit engine) is quite powerful and can be effectively applied to any rich dataset.
- American Furniture, 1635-1900 html page hosted on the Rice server
(note that the html page inexplicably developed an image loading glitch recently, so I recommend using the Viewshare page below) - [on Viewshare site]
While this experiment only utilizes 170 image assets, it effectively demonstrates how a semantic browser can help users explore a subject area using metadata “facets”. It features furniture images used in a current Rice Art History course, Dr. Joseph Manca’s HART 339/539: American Art and Architecture 1620-1800.
Screenshot:
Viewshare is a powerful tool, but unfortunately most of the editing work had to be done in Excel. There is no way to update an imported dataset from within Viewshare, or even update a single record directly – you have to re-import the dataset and recreate the View from scratch. Being forced to redo all your work in Viewshare in order to correct minor errors becomes tiresome (e.g., the materials facet lists “Ash” and “ash” separately). There is also no easy way to show multiple images for the same item, so mostly I’ve selected only one image for each piece of furniture. Being an imaging specialist, I would probably work around this by combining multiple photographs of an item into a single image file.
Viewshare doesn’t support database-driven views, you have to upload a preformatted flat spreadsheet, but it does support one-to-many relationships somewhat through it’s “Augment” field feature. For example, if you upload an Asset “Wicker Chair” with a Location field containing “East Haven, CT;Connecticut” and then run Augment, identifying “;” as the delimiter, Viewshare will create a new field containing both “East Haven, CT” and “Connecticut” as 2 separate Locations for that one Asset. It is irritating to troubleshoot your data, but it does work.
Like most so-called “automatic” visualization engines, Viewshare is “garbage in, garbage out” – the results are only as good as the data provided by the user. While the metadata from our collection was decent, I still had to completely overhaul it, and honestly it still contains a few small errors (e.g., some block-and-shell furniture is only listed as Colonial for Period Style, and some Federal-period pieces should also be listed under Neoclassical).
I also added links to the individual items, museum websites, Period/Style descriptions and Creator biographies where available. While I am by no means a furniture expert, I do believe that Viewshare projects such as this one can truly help people expand their understanding of a subject area. Building this View certainly taught me about furniture styles, though of course I’ve spent far more time building it than the average visitor would spend using it.
Semantic Browsing engines such as the ones Viewshare allows are very hot right now, which is another way of saying this is still an immature technology area.
Still, I can’t recommend Viewshare highly enough, and it’s only going to get better.
– Andrew Taylor, Associate Curator of Visual Resources, Rice University
Google Fusion Tables: Colonial and Federalist architecture
[Google Fusion tables were discontinued December 3, 2019]
Haven’t been updating this blog, but here are some of the New Media and Technology projects I’m experimenting with. Probably I’ll reboot the entire blog at some point to reflect what I’m engaged with currently.
- I’ve been experimenting with Google Sheets and Fusion Tables as tools to organize and display “cultural object” images and metadata.
- Here’s the fusion table I set up containing 364 examples of Colonial and Federalist architecture. Only small images are accessible but it’s still pretty cool, especially the (semi)automatic Fusion Table map.
Our collection hosts 3,576 images of these 364 sites, for an average of 9.82 images per site. Of course this Fusion table only includes one image asset per site at the moment. Google automatically geocodes the site location based on a single asset’s metadata record (the geocoded pins are mostly accurate). You could then 1) include all 9.82 assets for each particular sitepin in its pop-up window or more likely 2) stick with one image but include a hyperlink that opens all 9.82 images together as an ARTstor image group. This fusion table is proof-of-concept – I doubt I will develop it further, but it works. If I was really going to optimize it, I would transfer it into a more robust, customizable platform such as the Google Earth API.
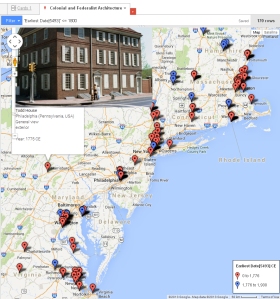
- Here’s a link to my image labeling spreadsheet, intended to allow professors to create bare-bones metadata for their digital images, not as an end-product display platform. This professor only gave me 36 images so far but said he likes it and would give me more. I also did a similar Google sheets table containing all my personal images on my work computer (almost 2,600) which works the same way, though with so many personal images included I don’t want to post it until they are culled.
I love that the images are easily accessible on the web, but with 2,600 images it’s too slow right now and I’m considering ways to make it faster. I may split the table up into multiple tabs (or even separate files) but I don’t really want to. I’ll add more details about this at some point. I’ve pitched the spreadsheet to various Rice Professors as a tool with which to consolidate their digital assets. I don’t think they really understand what’s valuable about it that other systems don’t provide, I’ll have to create a good demo sheet to show them.
- Here’s the fusion table I set up containing 364 examples of Colonial and Federalist architecture. Only small images are accessible but it’s still pretty cool, especially the (semi)automatic Fusion Table map.
- I’ve recently been assigned with maintaining the Department of Art History web pages, which is a nice change of pace and not too difficult. Formerly the Department utilized the Ektron CMS for it’s website, but now has a customized Drupal page (12/01/15).
- Taking Coursera’s MOOC Maps and the Geospatial Revolution
- While I enjoyed the Python MOOC, life conspired to distract me and I only got through the first 4 of 9 weeks. This Geospatial Revolution MOOC seems to be less intensive than the Python one and because I have some GIS experience I’m hopeful I’ll be able to keep it up.
- Signed up for an Adobe “Train the Trainer” class which I was asked to join after purchasing their Creative Cloud software. Have no idea how intensive that will be.
- I’ve created a preliminary Simile Timeline that works but isn’t very far along (Timeline example, not by me).
Hopefully I’ll get some time to work on these projects!
– Andrew Taylor
Learning something new (Interactive Programming with Python) pt.2
I’ve just finished the fourth week of my Rice Coursera course, Interactive Programming with Python.
The idea of the course is to teach programming through having students recreate classic videogames in the Python programming language. To facilitate this, one of the teachers (Scott Rixner) created a web-based Python platform called CodeSkulptor. An interesting thing about CodeSkulptor is that he had to create it using JavaScript, a more web-friendly language, and makes a joke in one lecture about what a pain programming in JavaScript is.
The video lectures do a good job of helping you get to know the professors as people, which I think helps. Some day I’m going to see one of these guys walking on the Rice Campus and walk up to them babbling, forgetting that we’ve never met. Hopefully fame won’t go to their heads.
I haven’t yet developed a full understanding of how the course’s lessons will help me outside of class, but I am learning how to program within the framework provided. It’s a slow process, I just have to be patient.
I have a standard workflow, moving towards the assignment due date Saturday at midnight.
- Sunday-Monday: recuperate
- Tuesday: do the mandatory 5 evaluations of classmates’ projects and a self-assessment. Watch one more lecture.
- Wednesday: try to watch every lecture at least once and go through some examples.
- Thursday: Look over again, letting it seep into the brain and procrastinating.
- Friday: Do both quizzes for the week. The class allows you to take quizzes up to 5 times until you get 100%, That really breaks the inertia because I’m not scared to take the test. Read all about the mini-project, watch the video lecture on it again and check the grading rubric.
- Saturday: spend about 5-6 hours completing the project
Problem with this is that if I have other things going on I haven’t left myself much leeway to finish.
This Friday I am taking an all-day GIS Vector workshop at UT Austin, which means I’d better get cracking on the IPP course. My daughter’s never been to Austin, so my wife will drive up and take her to the Capitol and various other free stuff. In the evening we’re going to try to see Austin’s famous bats head out to feed.
– Andrew Taylor
Learning something new (Interactive Programming with Python) pt.1
I am starting Week 3 in my nine-week Coursera class created by Rice computer science professors, An Introduction to Interactive Programming in Python. I’m enjoying it so far and recommend that anyone interested in learning programming take a look at it.
Learning something new is not really an adult thing to do! It’s uncomfortable – most of the time we’d rather do the things we’ve done a million times before and are therefore great at. There’s probably nothing in the world I’m better at than the work tasks I’ve been doing for 20 years, and it’s easy to forget that this is exactly why I’m good at them.
It’s hard to be patient when you feel like a blockhead, trying to pound your head through a new type of task. Why should it take me all Saturday (with fits and starts) to finish the class project “Guess a Number”? Answer – it takes as long as it takes, and through not taking shortcuts (or cheating in some way) I will end up understanding the material better.
I have two advantages that help me to keep plugging through projects like this.
One is that I learned to play my first instrument (diatonic harmonica) as an adult. I thought it would be relatively easy – it wasn’t! However I did have a facility for the instrument (within limits) and after a few years of effort became a competent player, an aficionado of the great players, and a fan of the “Blues genre.” The return was well worth the effort and time I invested. The best part is that I remember not being able to do things with a harp (colloquial American term for harmonica) at all that are now very easy. I can’t imagine not being able to solo at all, or not having a vibrato – but I remember that it took me about four years to be able to do those things effectively, with maybe an average of 45 minutes per day at my most enthusiastic. That’s a lot of practice time, and to become very good I’d probably have to double that effort at least (obviously I’m investing that effort in other areas now).
The other thing is that in my field (Information Science) I am continually exploring new tools (software, tech, etc.) and teaching our faculty how to best use them for their work. Once all the professors are up to speed with a technology, a new version comes along that requires further training. So I am continually learning to do new things and helping others learn.
I should also mention that since Christmas (inspired by reading Moonwalking with Einstein) I have successfully added 468 country locations to my long-term memory (sic) through completing a “Countries of the World” course on the Memrise website. Now know lots non-actionable information – the names and locations of all the island chains in the South Pacific, all the countries in Africa, Central America, etc. The point of mentioning this that I successfully completed a learning project, and reminds me that if I invest effort and time I can learn new things and develop new skills such as programming.
– Andrew Taylor
Simile Timeline project, “platform independence” concept and Rice Python programming MOOC
I’ve been experimenting with Timeline, a widget from MIT’s SIMILE project, and intend to build one and share it online.
The goal is to create a Louis Armstrong recording Timeline from the 1920s, with images and linking to the recordings (should all be accessible on YouTube in some form).
Basically Armstrong’s 2os recording locations are predictable and uncertain at the same time . During the 20s he mostly recorded in Chicago, then New York, then Chicago again, but many of the specific recording studio address are unrecorded (data example: “OKeh recording session – Chicago, IL – March 1, 1926”). As a result, the temporal element is primary, the spatial element secondary.
I’ll probably just put in a divider indicating that he’s back in Chicago after 11/9/1926, maybe with light commentary on events surrounding the move.
[12/16/16 note: I ended up doing a similar project but used TimelineJS (created by Knightlab guru Zach Wise. My project, currently lying fallow, is Timeline of King Oliver’s Creole Jazz Band (1917-1923), focused on Armstrong’s mentor Joe Oliver. The research aspect is built on a foundation of brilliant scholarship by the University of Richmond’s Gene Anderson and that of many others.]
I might also port it to the Neatline platform, though I don’t expect that to work as well given that the demo projects seem focused on the map elements rather than the timeline. I may be wrong on this, but the best way to find out is to create it.
The goal is really to create a platform-independent dataset that can be easily plugged into any platform with minimal fuss. With technology advancing so rapidly, the important thing is not a project’s particular implementation on any one platform, but rather easy accessibility to the data and media assets that constitute the project.
[I am also currently taking a 9-week Coursera class created by Rice computer science professors, An Introduction to Interactive Programming in Python. I’m enjoying it so far and recommend that anyone interested in learning programming take a look at it.]
